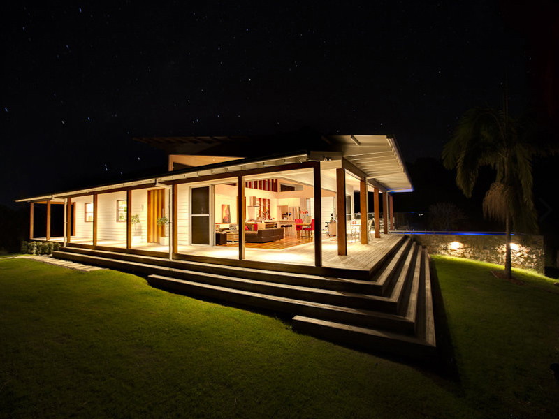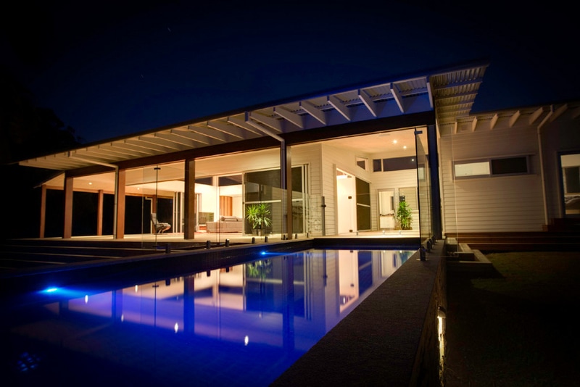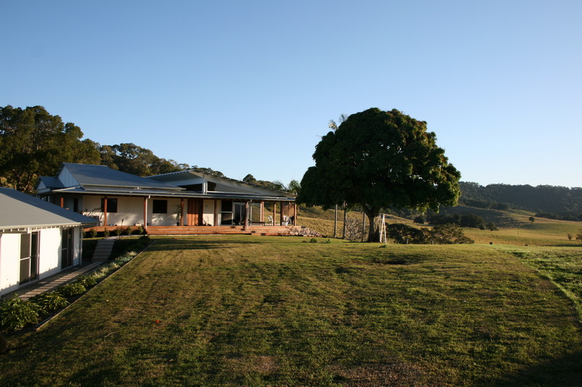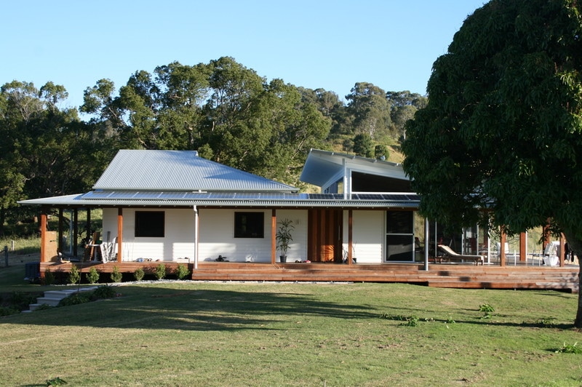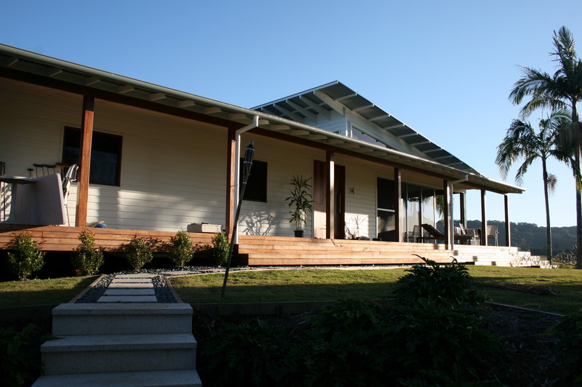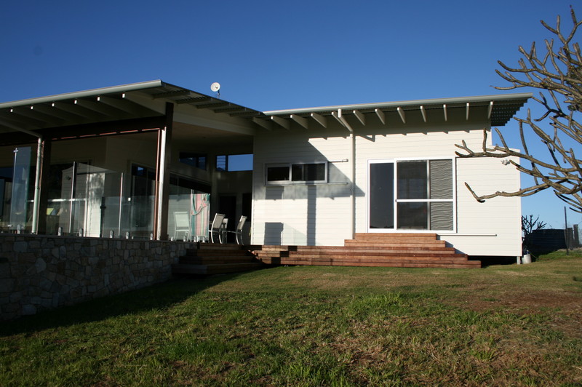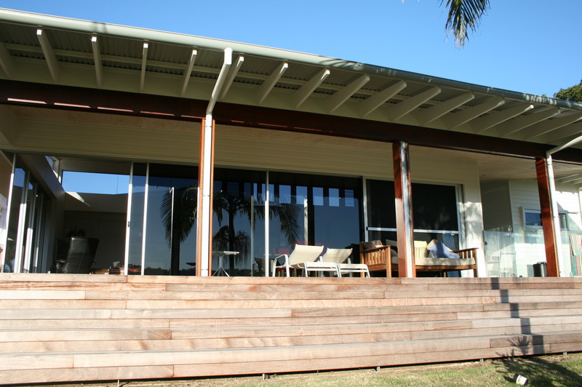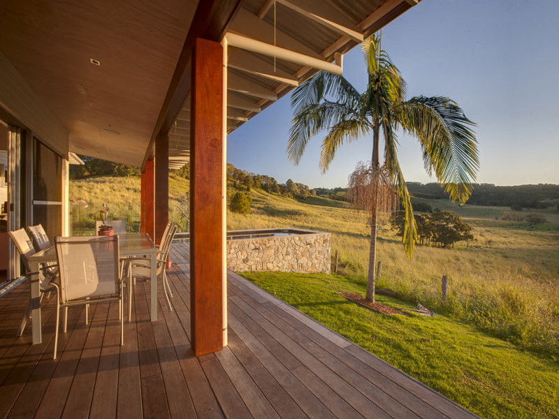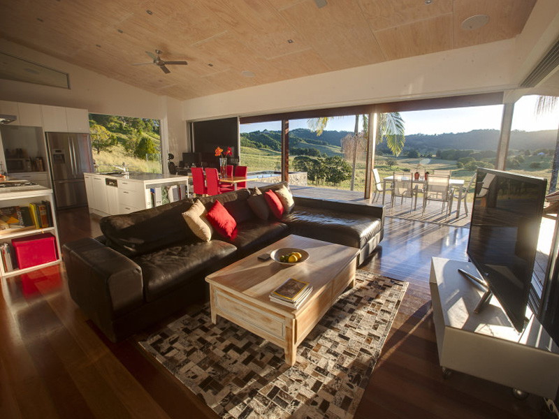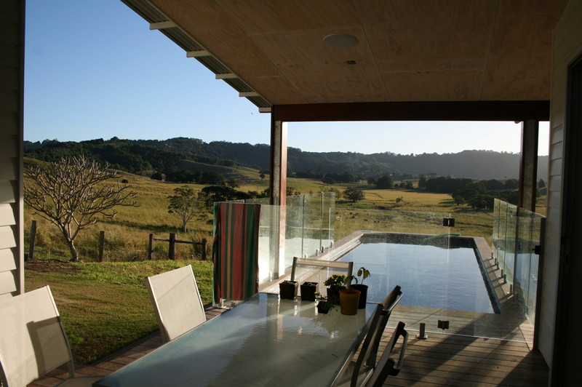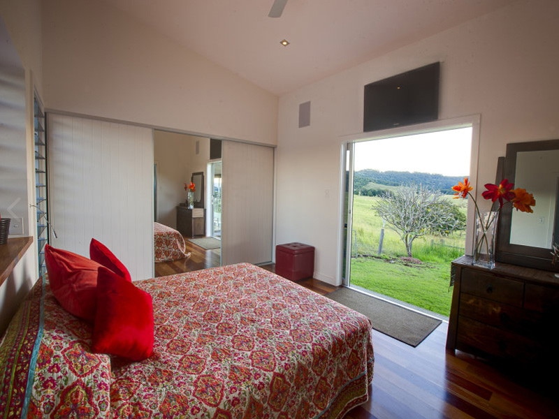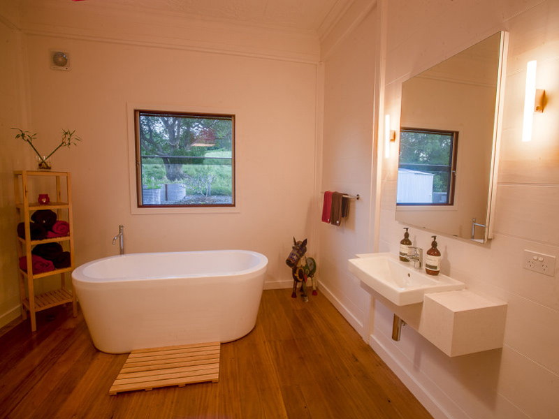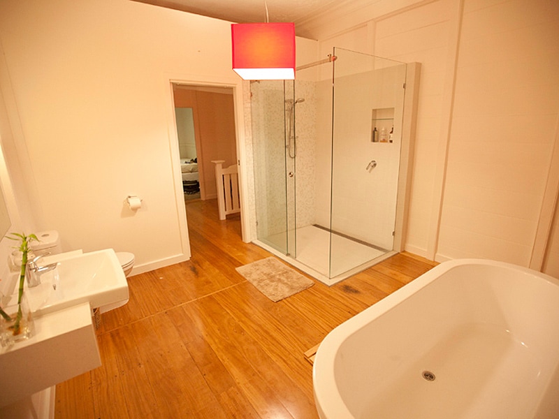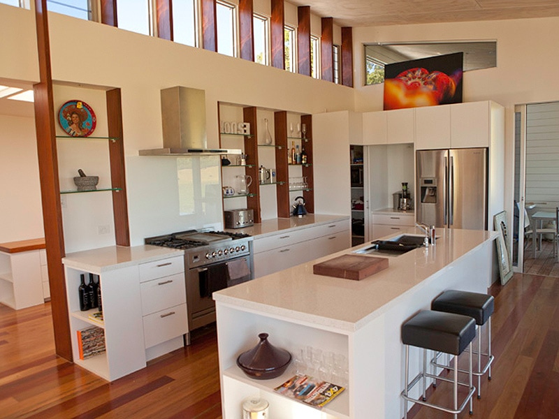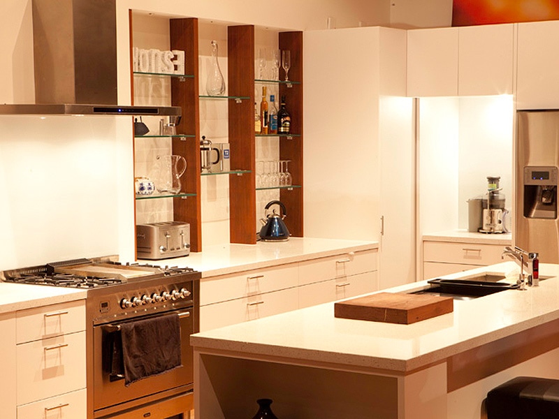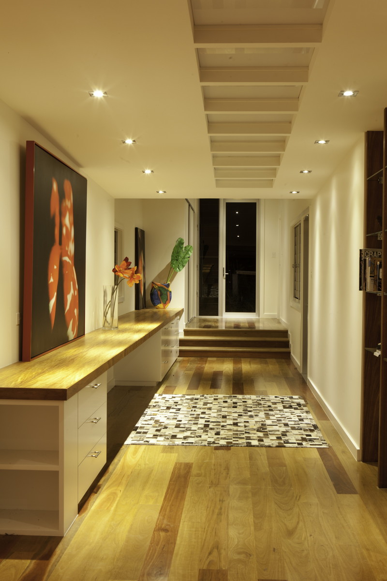Byron Bay Myocum Ridge House
|
This project is a substantial addition to an existing weatherboard farm house, including a new living and kitchen wing, master bedroom and ensuite, garages, studio, lap pool, 5kW solar photo-voltaic system and solar hot water, and an extensive refurbishment of the existing house. The site has beautiful views across rolling rural grasslands and distant hills to the west. A key feature of the design was providing a deep sheltering western verandah, which enables the living space to open to the western views, while maintaining shade in summer. Wins HIA NSW Renovation of the Year and Greensmart awards 2011.
Builder: Hammerhead Building Projects Structural Engineer: NGS Structural Engineers Lighting design: Creative Lighting Solutions |

