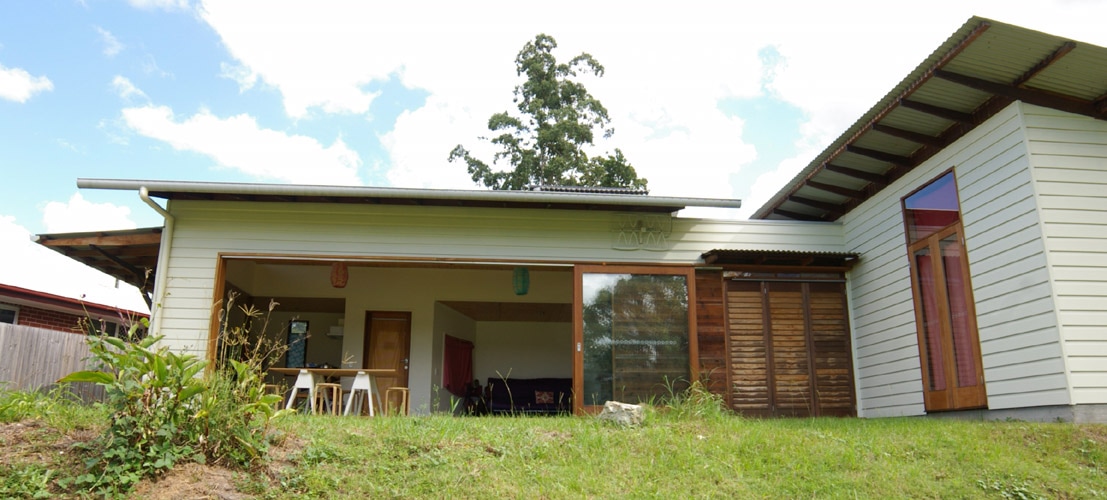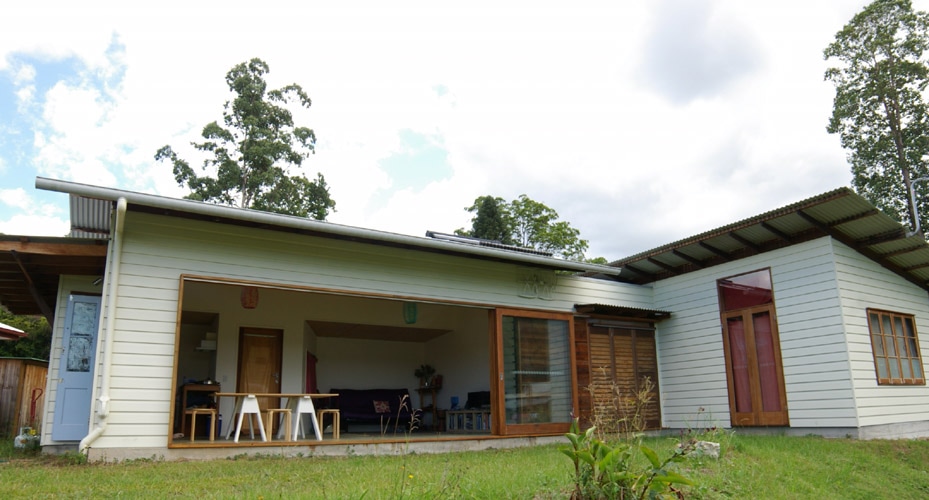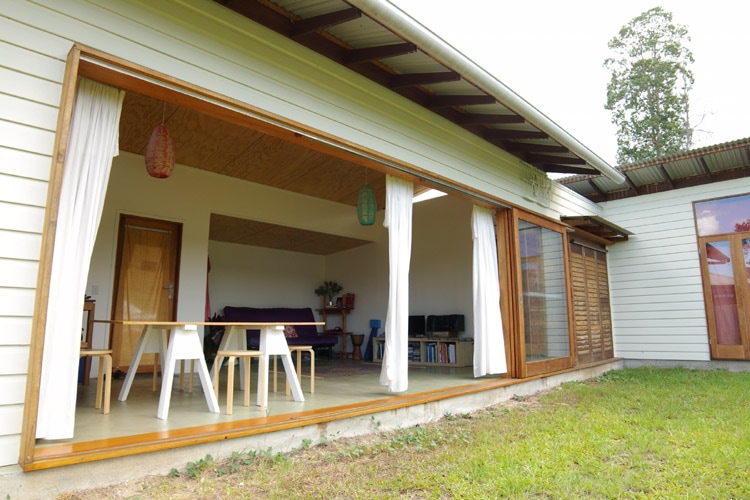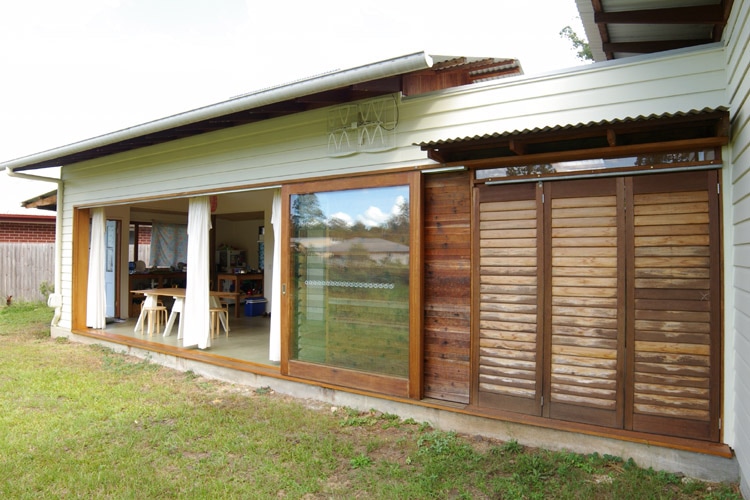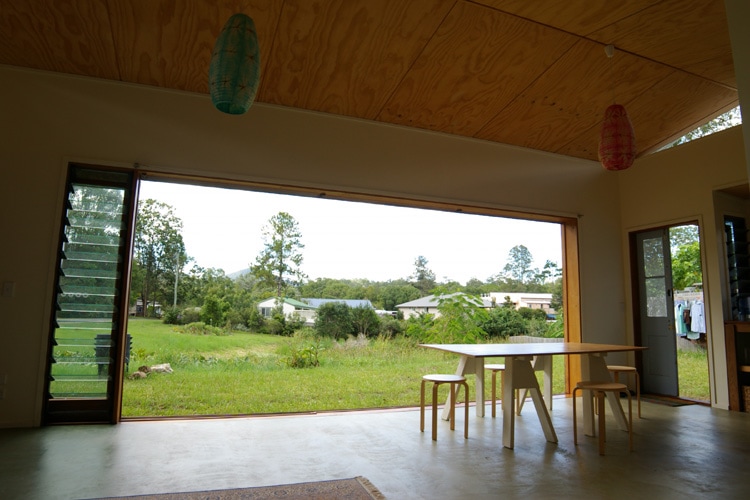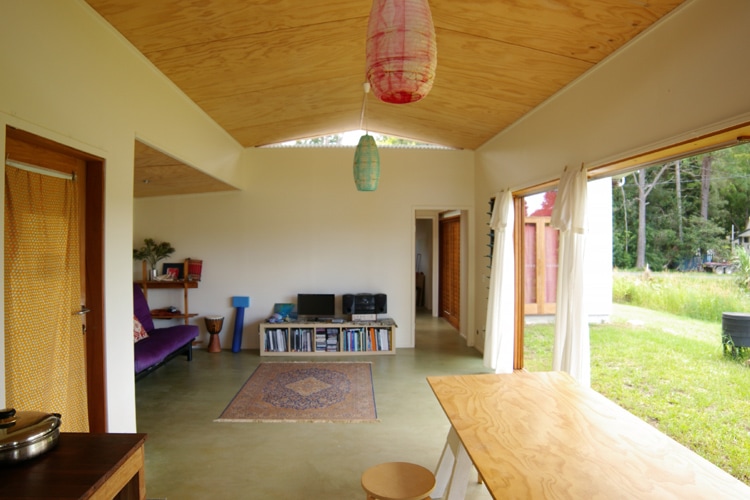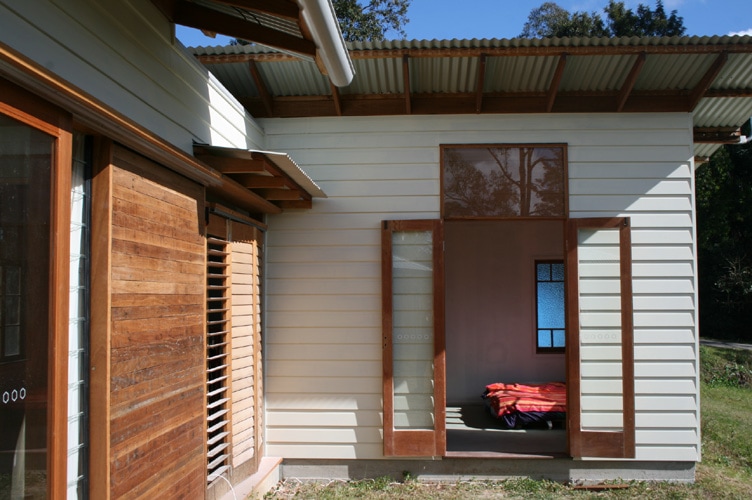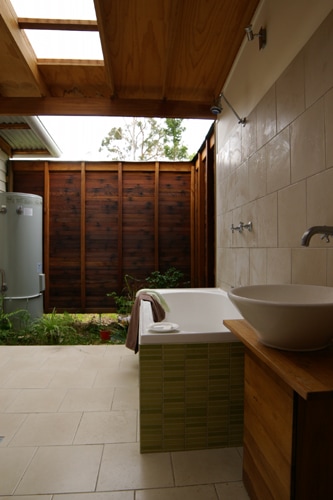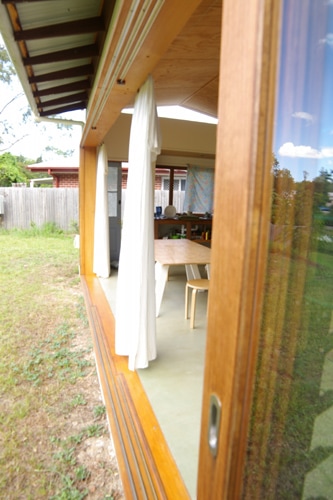Tyalgum Village House
|
|
A compact two bedroom house designed as two pods, a living pod and a bedroom pod, with a bathroom in between. The house has north facing glazing with a concrete slab floor for thermal mass and passive solar performance in winter. Incorporating recycled windows, evacuated tube solar hot water, and non-toxic paints and finishes. With well-insulated walls and roof, the house stays warm in winter and cool in summer. Sliding stacking doors allow the living space to merge with the expansive landscape and sky views.
|

