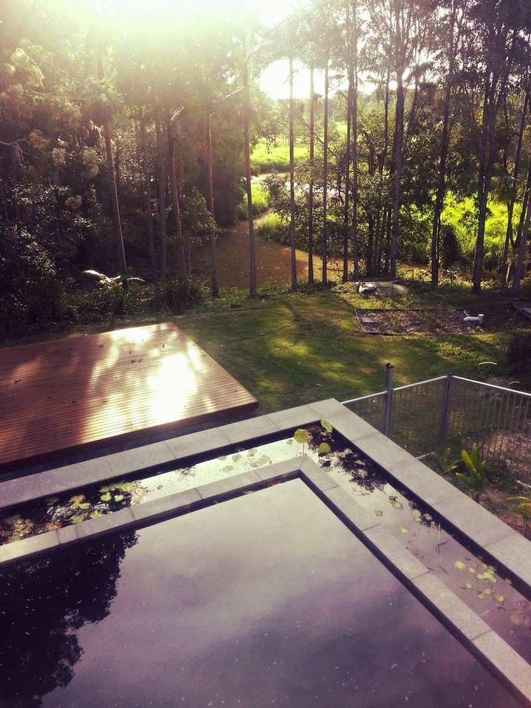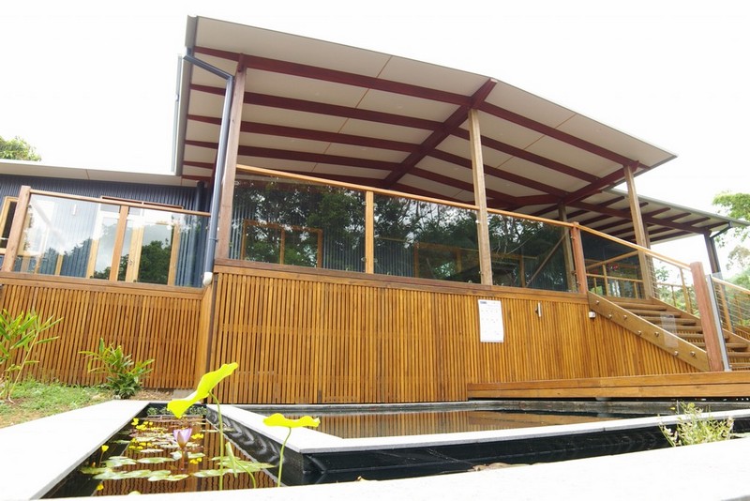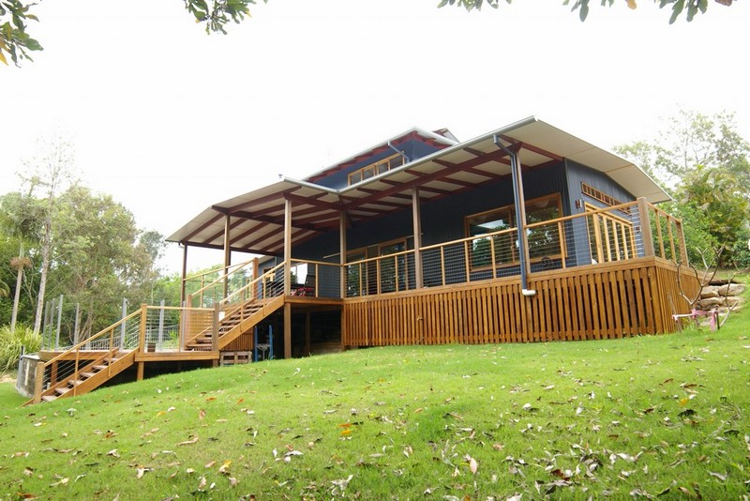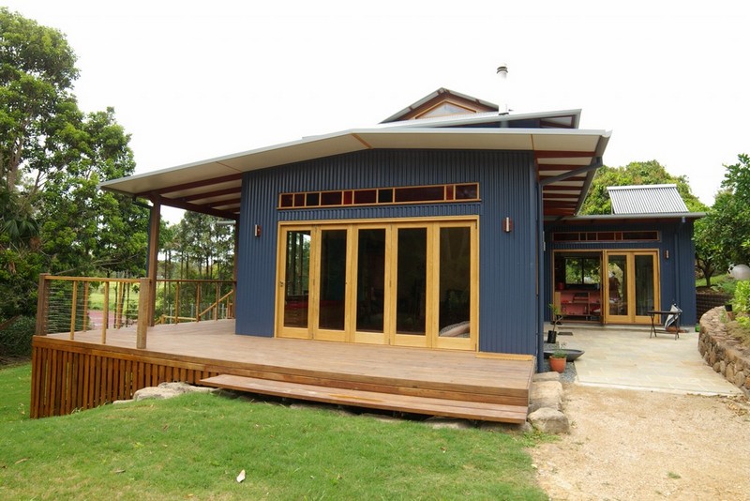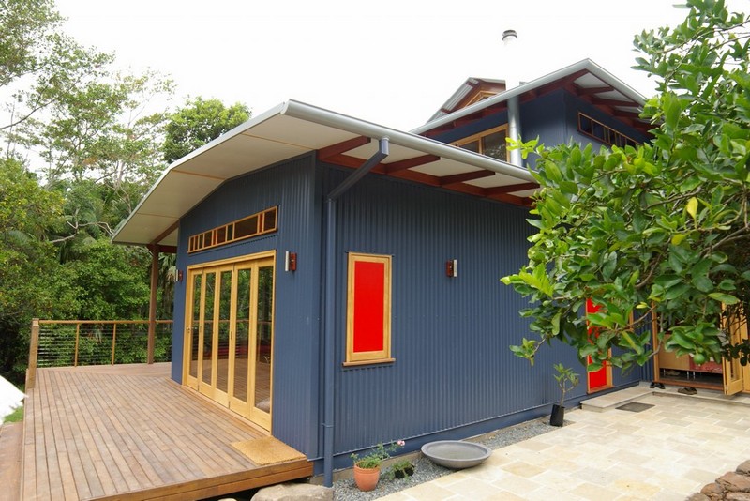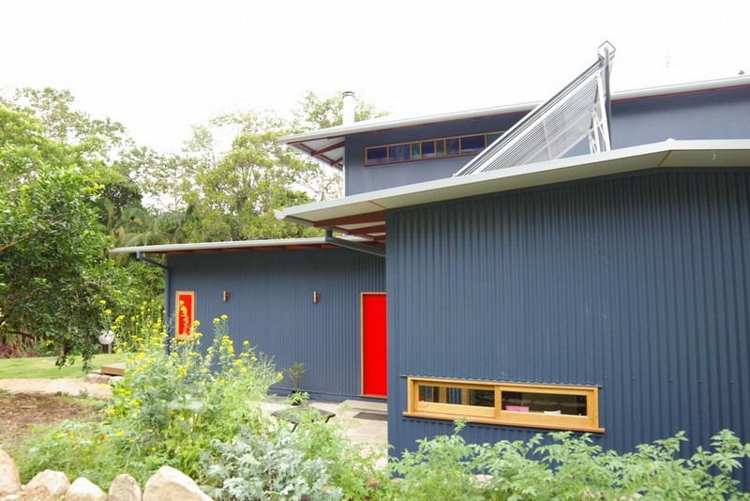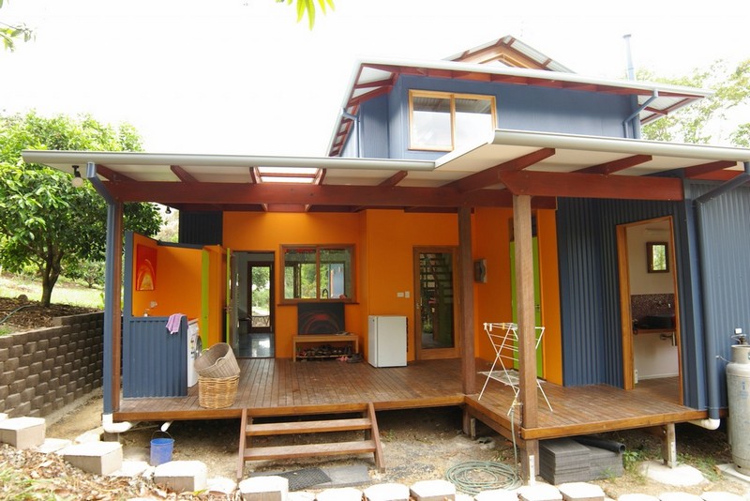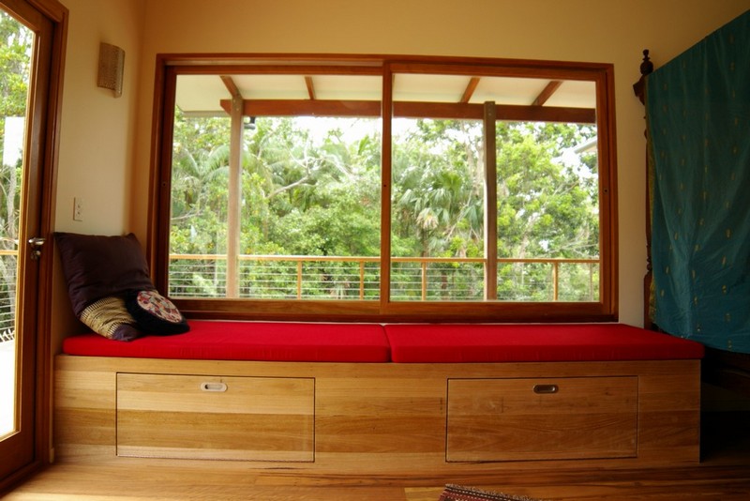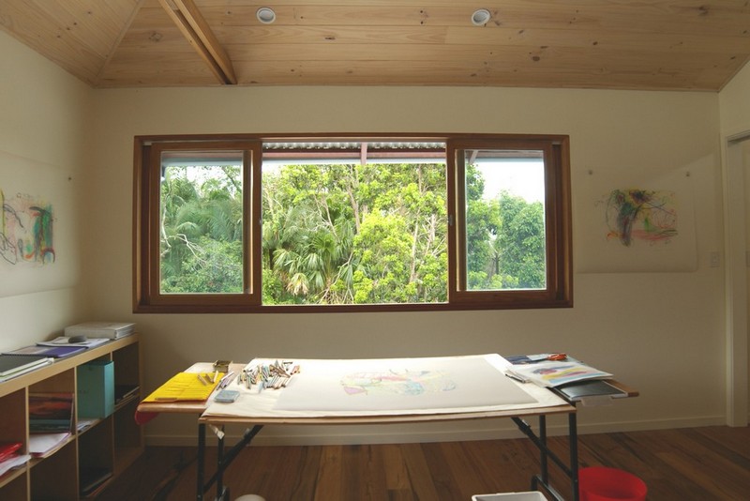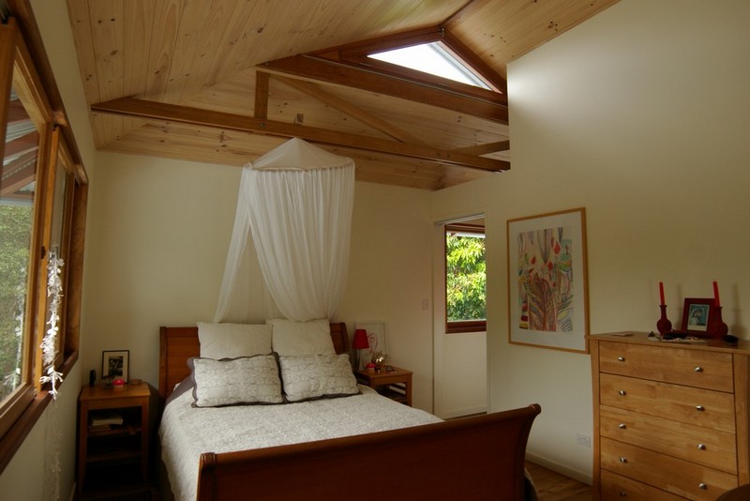Byron Bay Lagoon House
This new house was built re-using the footings of a previously discontinued house, in the spirit of recycling and sustainability. The house faces north for winter sun, and east to take in views of the garden and a lagoon. Green technology includes a composting toilet, evacuated tube solar hot water, and LED lighting.
Builder: owners with Martin Meredith and Luke Atkins Building Engineer: Greg Alderson and Associates Shire: Byron Bay |

