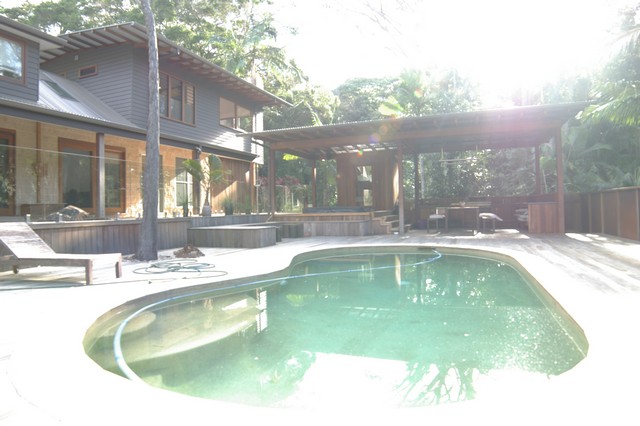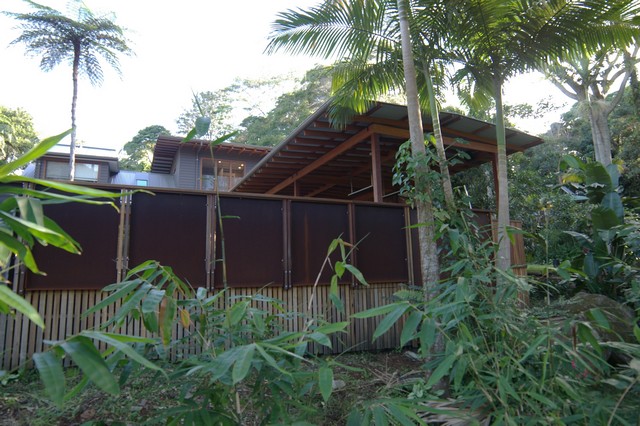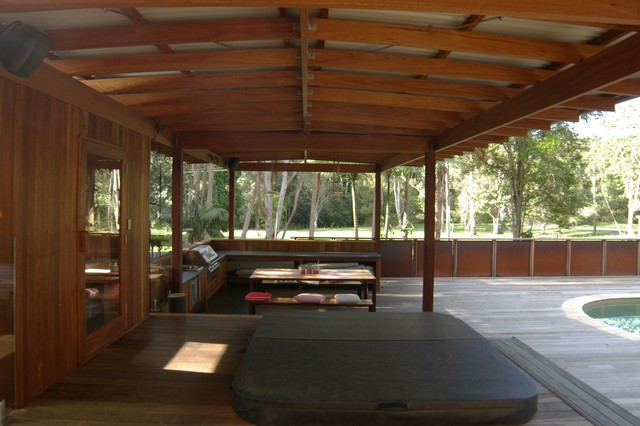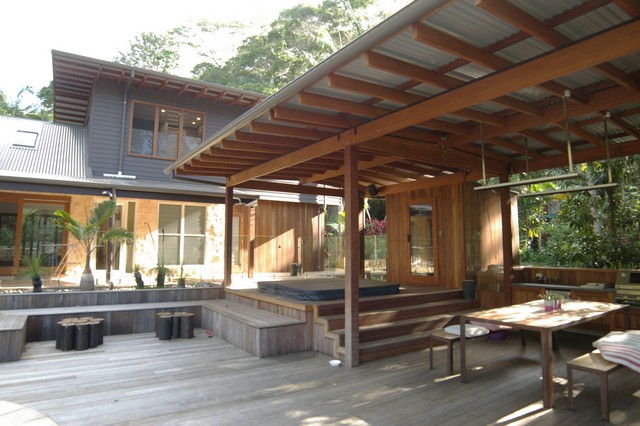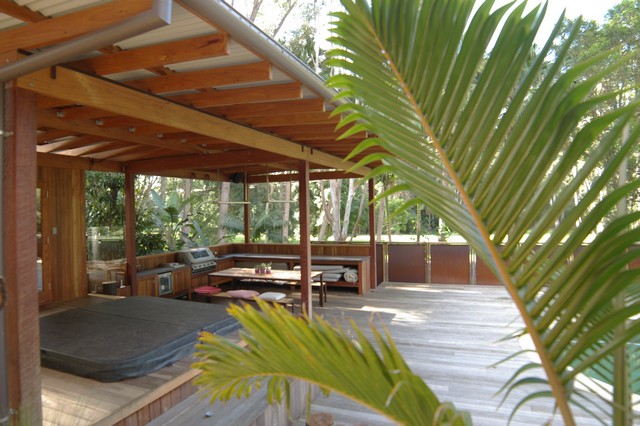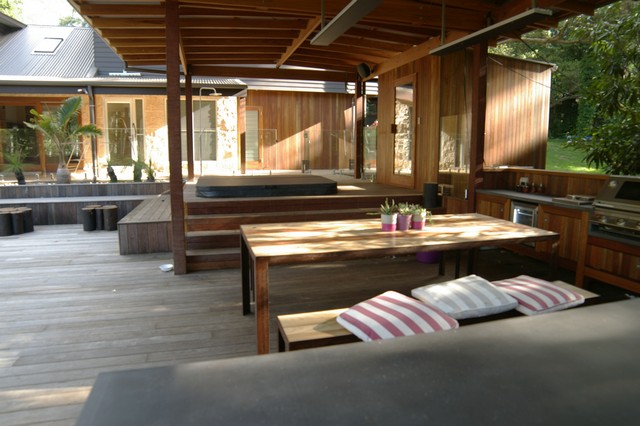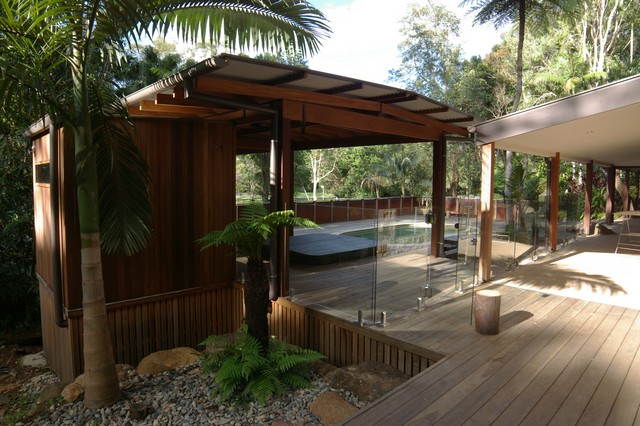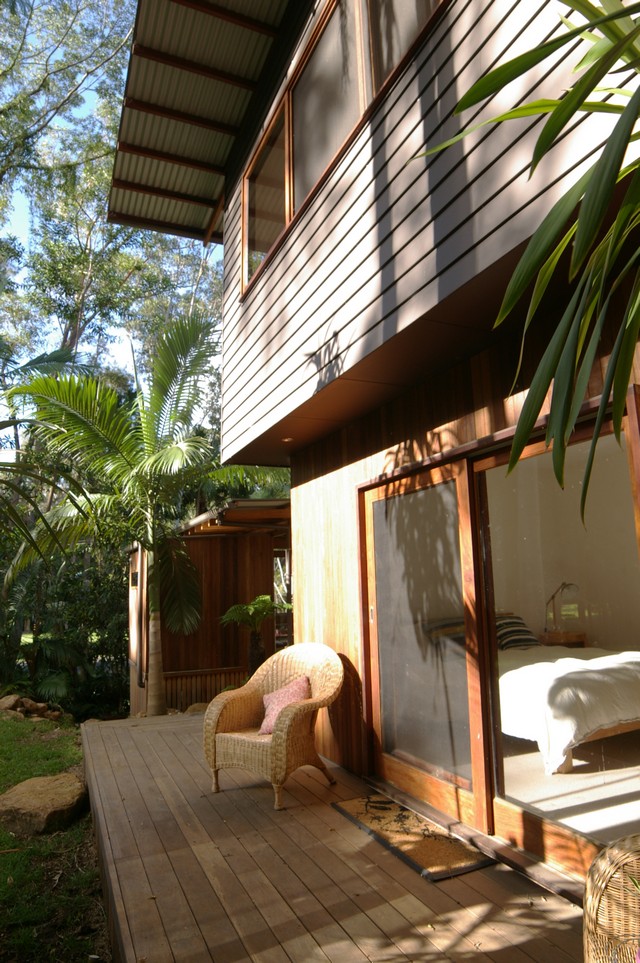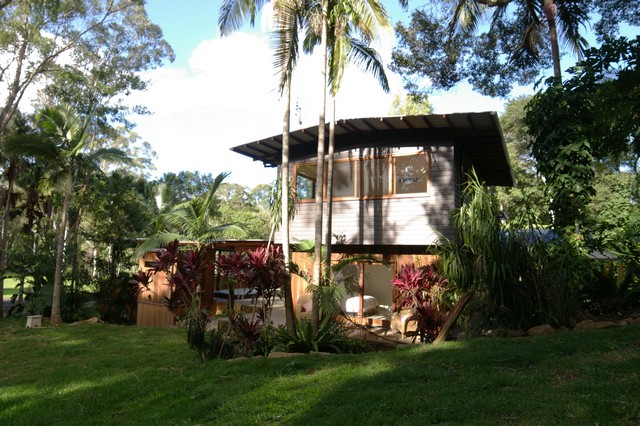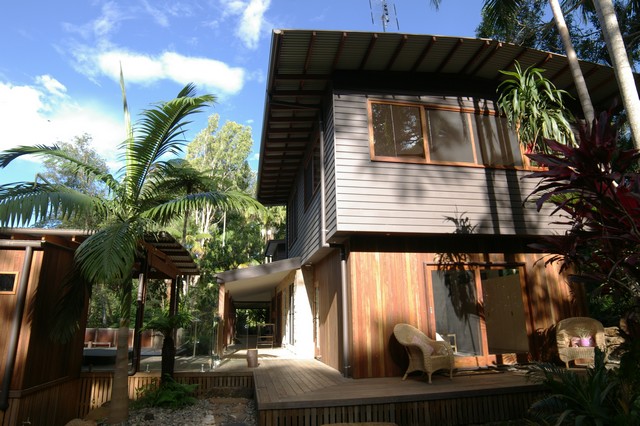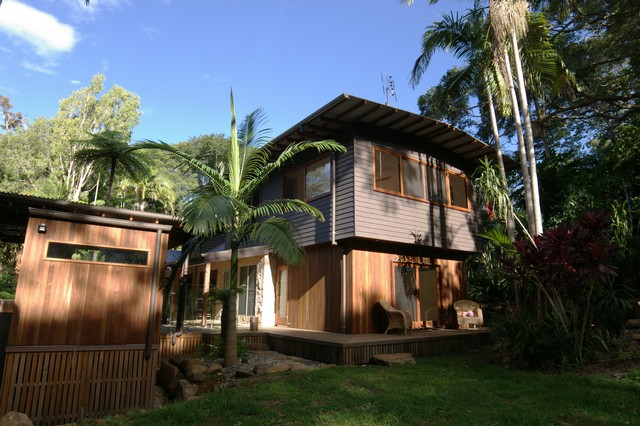Figtree Pavilion Byron Bay
This project is a renovation and addition to an existing house with a new pool deck, pool pavilion, spa, sauna, master bedroom and ensuite, refurbished ground floor bedrooms, new kitchen, laundry, carports and workshop. On a site with a large central fig tree and surrounded by rainforest trees and palms, the open walled pool pavilion is a space to feel immersed in the natural surroundings while enjoying the spa, sauna, pool, and outdoor kitchen.
Builder: Benchmark Building Projects Structural engineer: Greg Alderson and Associates Shire: Byron Bay |

